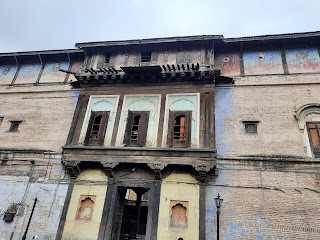Each house has a story to tell
History is best not remembered only through dates; it retells itself through documents, paintings, people and last not but the least, the houses, structures w
here history was first scripted. If Mumbai has its iconic chawls, fishing villages, Parsi colonies that testify to the megapolis’ thriving diversity, Pune and other parts of the state, have the wadas, that saw the rise and fall of regimes. Here’s the story of wadas and how they came into being.
What is a wada?
Simply put, a wada is a traditional residence usually with a courtyard. Dr Vaishali Latkar, a conservation architect, opines, “Our vernacular houses typically had aangan (garden in front) and paras (open space at the back of the house for daily ablutions).”
 |
| The facade of Raste wada. Pics: Ambika Shaligram |
“Wadas prominently developed in 18 th century. One possible reason for this development is the relative peace and economic stability that Peshwa regime ushered in as compared to earlier times. At the same time, the Peshwas also undertook military campaigns to north and south and probably the architecture of havelis in north and houses with courtyards in villages of south appealed to them and that’s how that’s how the residential typology with courtyards must have originated in Maharashtra,” explains Latkar.
The structure of wadas can be described as modular construction in modern terminology. They have been built in ‘khans’ or as modules which repeat. “In the construction of most wadas in Pune, basalt stone has been used upto the plinth and the upper structure comprises brick and wood. The materials used also explain why the wadas have not lasted. The wood construction makes it easier for them to be demolished. There have been instances where the wadas were mysteriously gutted down. Shaniwarwada, the iconic structure of Pune, was reported to have caught fire thrice. In the present times, urbanisation is the pressing reason why wadas are giving way to apartment complexes,” the architect adds.
Features of Marathi wadas
The wadas built in 18th century had a proper system of water supply, including rainwater harvesting; the construction also adhered to the principles of earthquake-resistance structure. “The Sardar families (nobles) and other well-to-do families usually owned two, three chowki or sometimes even seven chowki wadas (that is wadas with two, three or seven courtyards). The first chowk is called ‘Phadacha chowk’ where administrative work would be carried out. A veranda known as ‘sopa’, where visitors were received. The first chowk had fountains; small water tanks were installed in the surrounding walls. It worked on the principles of hydraulic system.
The second chowk at the back of the house would be reserved mostly for use of the family, especially women. It had tulsi vrindavan,” points out Latkar. Wadas normally had staircases built within the walls to go from ground floor to the first floor. Most of these structures also had a double-height feature between the ground and first floor which would allow kitchen smoke to escape.
“The Rastewada, home of the Sardar Raste family, has these features. The fountains have now been covered up. It has 36 staircases concealed in the walls. These walls are broad at the base and become narrower at the top. Underneath the stone construction rubble course was laid which helped in water retention,” Latkar, who has studied Rastewada, points out.
Another hallmark of the wadas are the columns in Diwankhana (decorative hall mostly located on first floor), alongwith multi-foliated arches and niches. “The pillars are called ‘Suru che khamb’ or Cyprus columns. The end of multi-foliated arch would be engraved with ‘kelful’ or banana flower motifs. These are typical features of Marathi wadas,” she adds.
Wadas in Satara and Pandharpur
Latkar, who has studied the architecture of Pandharpur, says the structures there are a response to culture and geography. “In the past, the region was on the border of Adilshahi-Nizamshahi and Maratha kingdoms and invasions were common. Security was an important criterion and that is reflected even now in the architecture. Small wadas in the city core are compact structures with minimum width measuring three khans. At the entry level, the cattle sheds are located and when you climb and enter the wada you will be in the modest court, you will find the kitchen on the top of the entry. It ensures ladies guarding the entry while carrying out kitchen work. In the centre is the courtyard, about 4 mt wide, then comes the sopa, and at the back is tulsi vrindavan. All these wadas are in form a traditional 'row house'; construction with flat roofs,” says Latkar.
“Satara, the seat of Marathas in history still has many Wadas in good condition. The Gadhi (fortified wada) of Kadams in Sap village near Satara is an excellent example of Maratha Gadhi. The wadas built by independent princely states, in later period of British rule, have colonial influences,” she says.
Who were the Rastes?
The Raste family came into prominence after marriage of Gopikabai Raste to Peshwa Nanasaheb (son of Peshwa Bajirao I). The wada in Rasta Peth was constructed between 1779-1784.
(This is an unedited article written for Dimdima magazine)
Left: The cypress columns with in Raste wadaAbove: The intricate engravings on the ceilings of Durbar Hall, Raste wada


Comments
Post a Comment